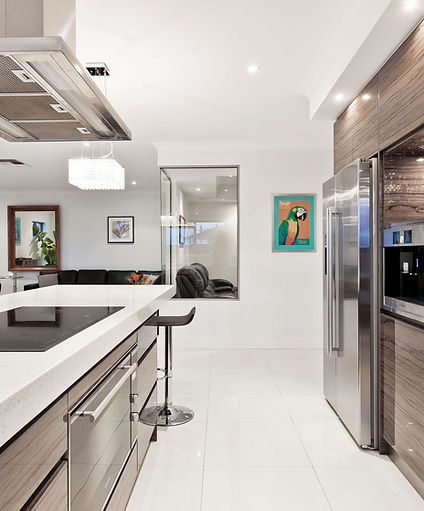
Expert Remodeler in Joliet, IL
5 - Star Rated!

Mighty has fine-tuned the process of design-build to offer a product and experience that will ease your mind and bring real value to your investment. Investing in your family, home, and curating a partnership you can trust to keep your best interests in mind.
Do you have a concept but don't know where to start? Let us collaborate to achieve your vision together.
What We Do
Basements
Design and build a fresh new space from scratch.
Complete overhaul of your existing space.
Bathrooms
Brand new bathrooms from scratch.
Freshen up your existing design with a brand new look and layout.
Interior Renovations
Mancaves
Home Gyms
Kitchens and Bars
Custom tile and carpentry services.





How We Do It
Consultation and Estimate
In-home consultation to walk the space and discuss design options, assess site conditions, and dial in details to add value to your investment. Our goal is to cover your project in it's entirety and provide a detailed cost estimate we will stand behind.
Plans and Permits
Draft project plans and review to fine-tune design details. Finalize materials, submit permit package, and prepare for project kickoff!
Production
Great project management is essential to any successful project and our team will be with you every step of the way conducting weekly walkthroughs with clients and staff to ensure timely progress and quality of work are satisfactory.
Final Walkthrough and Completion
As we finish putting the final touches on the space, we will conduct a final walkthrough, complete final inspections, and the space is ready to move in!
